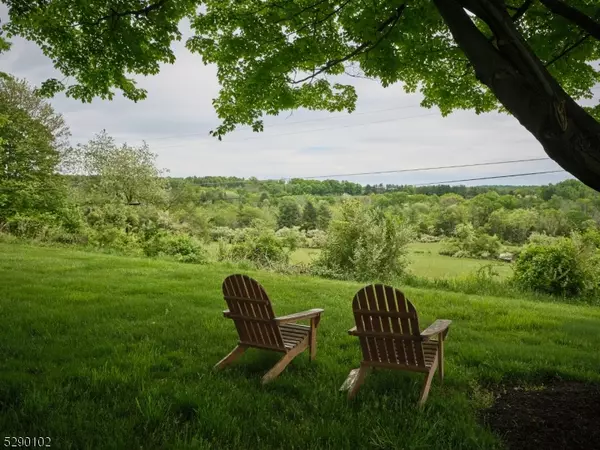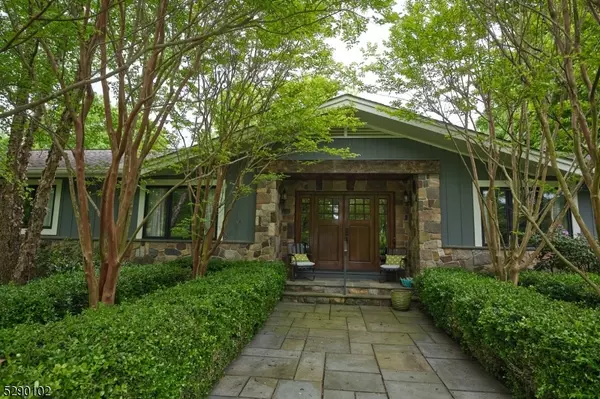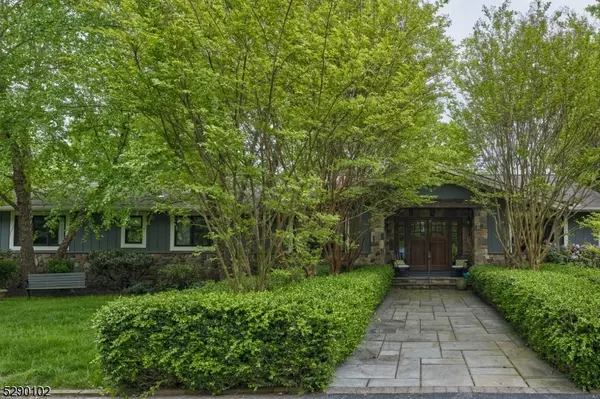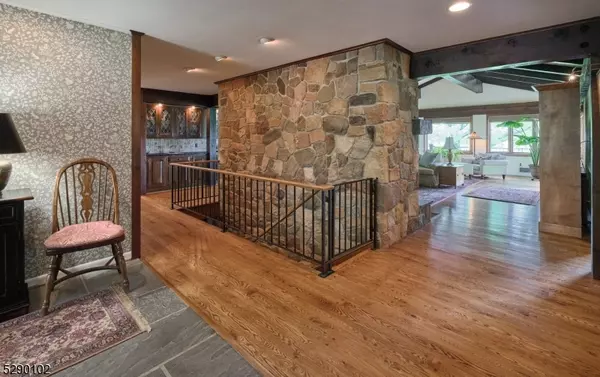
3 Beds
3.5 Baths
3,278 SqFt
3 Beds
3.5 Baths
3,278 SqFt
Key Details
Property Type Single Family Home
Sub Type Single Family
Listing Status Active
Purchase Type For Sale
Square Footage 3,278 sqft
Price per Sqft $609
MLS Listing ID 3903850
Style Contemporary, Ranch
Bedrooms 3
Full Baths 3
Half Baths 1
HOA Y/N No
Year Built 1973
Annual Tax Amount $18,409
Tax Year 2023
Lot Size 60.730 Acres
Property Description
Location
State NJ
County Hunterdon
Zoning RR6
Rooms
Family Room 24x24
Basement Finished-Partially, Full, Walkout
Master Bedroom Full Bath
Dining Room Formal Dining Room
Kitchen Center Island
Interior
Heating OilAbIn
Cooling Central Air
Flooring Carpeting, Stone, Wood
Fireplaces Number 2
Fireplaces Type Family Room, Great Room
Heat Source OilAbIn
Exterior
Exterior Feature Stone, Wood
Garage Built-In, GarUnder, InEntrnc, Oversize
Garage Spaces 2.0
Utilities Available Electric, Gas-Propane
Roof Type Asphalt Shingle
Parking Type Blacktop, Hard Surface
Building
Sewer Private
Water Private
Architectural Style Contemporary, Ranch
Schools
Elementary Schools S.Hunterdn
Middle Schools S.Hunterdn
High Schools S.Hunterdn
Others
Senior Community No
Ownership Fee Simple

GET MORE INFORMATION

Broker | Lic# 9798051






