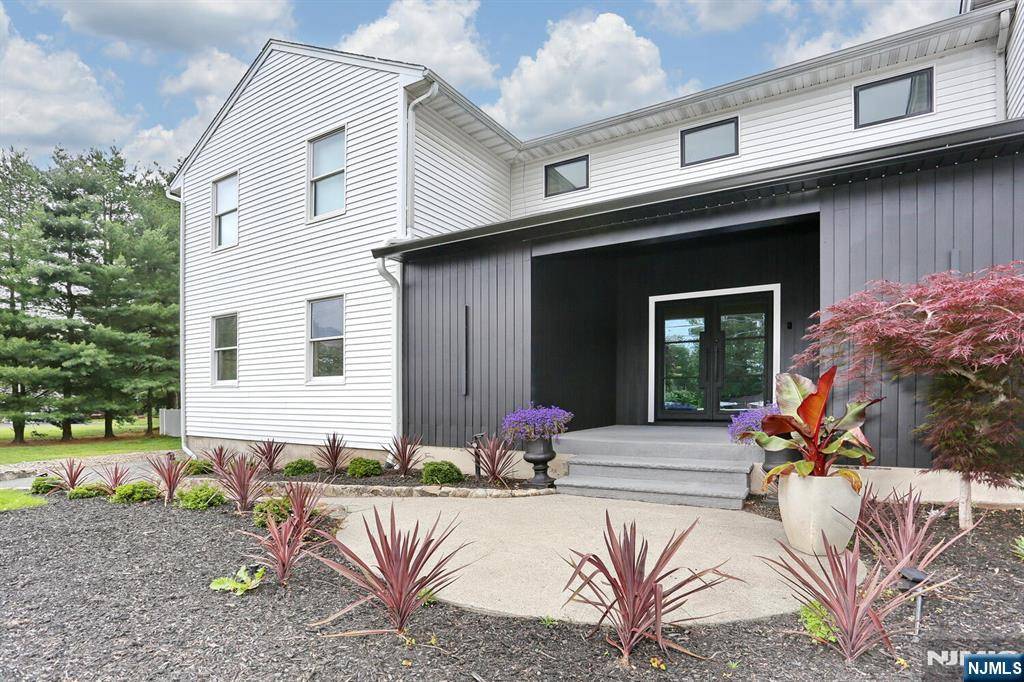REQUEST A TOUR If you would like to see this home without being there in person, select the "Virtual Tour" option and your agent will contact you to discuss available opportunities.
In-PersonVirtual Tour
Listed by Eitan S. Karni RE/MAX Properties Select
$ 1,499,000
Est. payment | /mo
4 Beds
5 Baths
$ 1,499,000
Est. payment | /mo
4 Beds
5 Baths
Key Details
Property Type Single Family Home
Sub Type Contemporary
Listing Status Active
Purchase Type For Sale
MLS Listing ID 25021208
Style Contemporary
Bedrooms 4
Full Baths 4
Half Baths 1
Annual Tax Amount $17,140
Property Sub-Type Contemporary
Property Description
Behind a humble façade lies 6,000 Sq Ft of Jaw-dropping luxury and designer living. This architecturally stunning 4-bed, 4.5-bath home was recently remodeled with an open-concept layout and designer finishes perfect for modern lifestyles. • Enter through the custom California-style wrought iron and glass door into a soaring two-story foyer that sets a grand tone. • The heart of the home is the spectacular Scavolini-designed kitchen with a 35-ft quartz counter, sleek glass cabinetry, and premium appliances. • A sunlit breakfast nook with floor-to-ceiling windows and sliding door that opens to a wraparound deck offers effortless indoor-outdoor living. • The huge living and formal dining rooms, complete with a striking custom wet bar, are perfect for entertaining and creating unforgettable memories. • Upstairs, the luxurious primary suite boasts 13-ft ceilings, a spa-like bath with floating double vanity, and a massive walk-in shower. • Three additional bedrooms, two full baths, and a spacious laundry room complete the upper level. • The fully finished 2,000 sq ft walk-out basement includes a full bath, two bonus rooms, and a wide-open rec area—perfect for a theater, gym, or a guest unit. Whether you’re enjoying coffee in the breakfast nook or hosting friends by the bar, this home balances elegance and comfort at every turn. It may not shout from the curb—but it stuns once you step inside. Schedule a showing today and experience luxury that pictures can't ca
Location
State NJ
County Bergen
Rooms
Basement Finished, Grd Lv Acces
Interior
Heating Gas, Hot Air, Multi-Zone
Cooling Central Air
Fireplaces Number None
Exterior
Parking Features Attached, Gar Opener
Garage Spaces 2.0
Pool None
Waterfront Description None
Building
Lot Description Corner Lot, Regular
Schools
Elementary Schools Westwood Regional
High Schools Westwood Regional
Others
Ownership Private

GET MORE INFORMATION
Carlos "Alex" Jesus
Broker | Lic# 9798051






